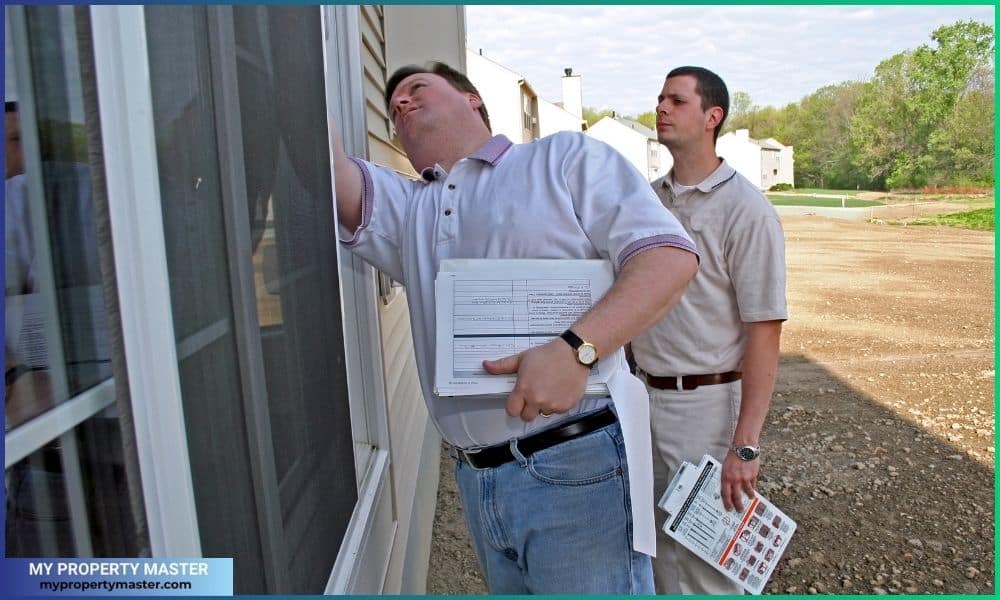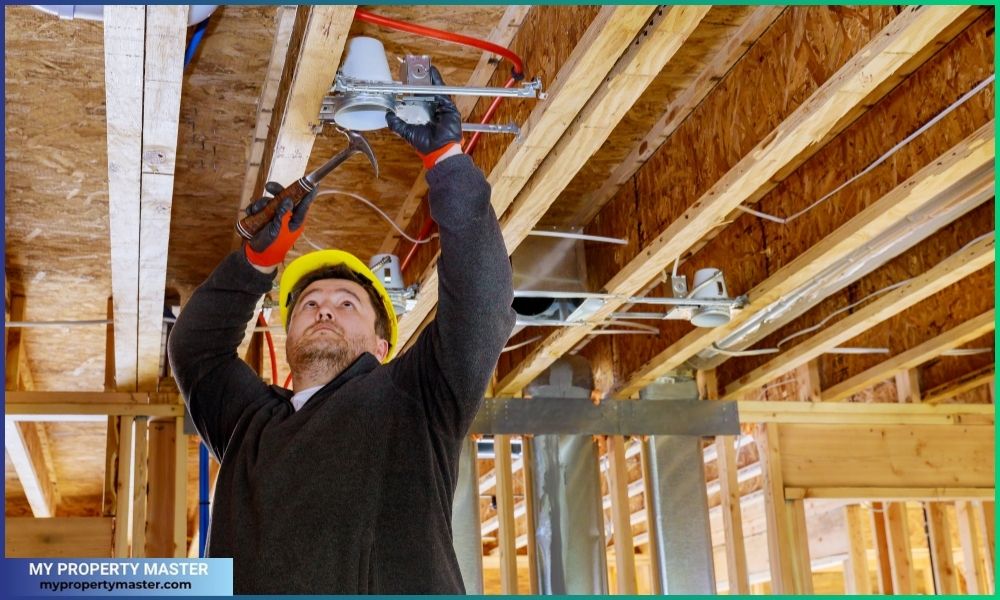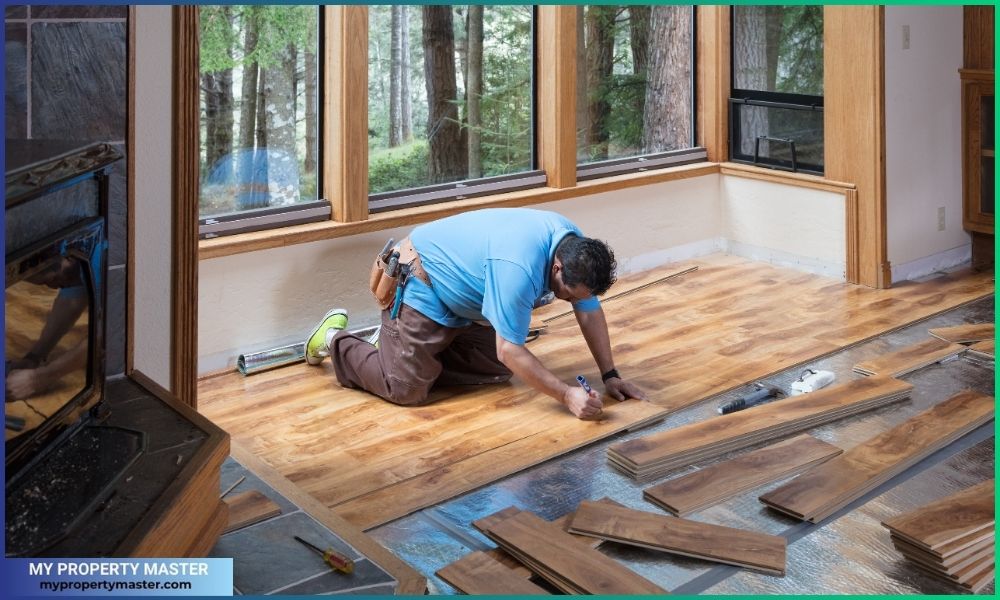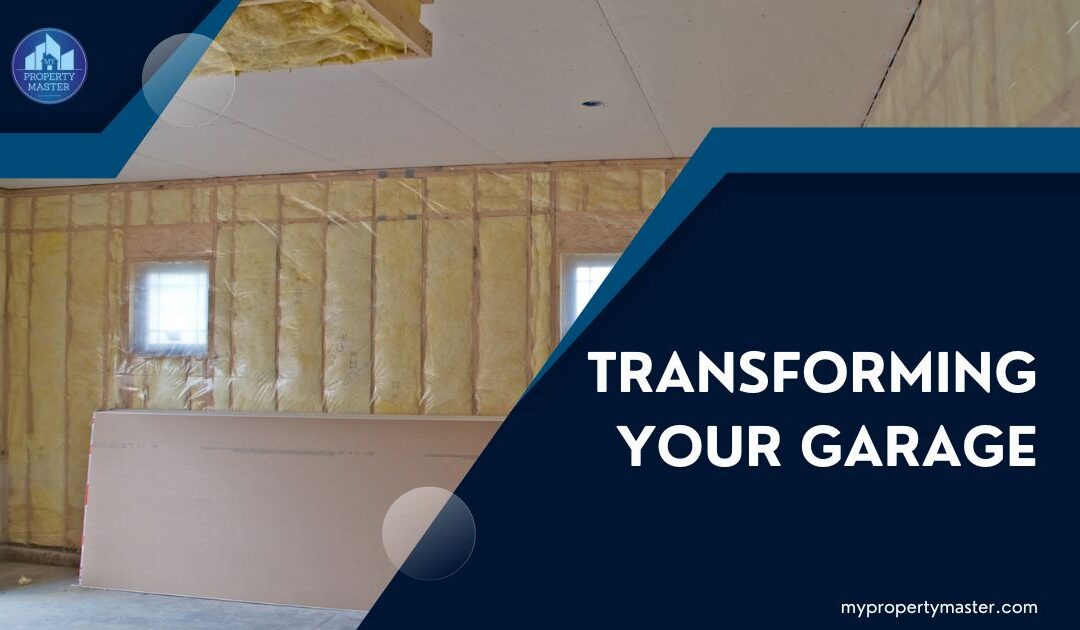Converting your garage into a usable space like a home office, gym, or guest room is a great way to add value and make your home more functional and versatile.
However, these projects require careful planning to meet comfort and safety standards.
Here’s a step-by-step guide on what to consider when transforming your garage into a functional living space.
Consider Your Purpose for the Space
Before you start any work, think about how exactly you want to use the space. Your requirements will change based on your plans.
- Home Office: Focus on comfortable seating, desk space, and good lighting.
- Gym: Opt for durable flooring, ventilation, and maybe soundproofing.
- Guest Room: Ensure you have adequate insulation, a cozy layout, and enough natural light.
- Studio or Creative Space: Focus on lighting, open space, and storage solutions.
Once you have a clear purpose, you can prioritize the layout and key features.
Read also: What is the correct order to renovate a house?
Check Local Permits and Building Codes

Most garage conversions require a building permit and, in some cases, zoning permits as well.
Since converting a garage involves structural changes, you need to cross-check with your local building codes. These regulations might cover insulation, electrical wiring, plumbing, windows, and egress (safe exit points) in case of emergency.
Here’s what to do:
- Contact your local zoning office: Find out what’s allowed in your area and what requirements you’ll need to meet.
- Apply for permits: This can take a bit of time, but securing permits upfront can prevent future headaches.
Read also: How do you save money on home remodeling?
Focus on Insulation and Temperature Control
Garages typically aren’t built with comfort in mind, so insulating the space is a priority if you want it to be livable year-round.
- Walls and Ceiling: Add insulation to the walls, ceiling, and possibly even the garage door if you’re keeping it. This helps keep the space comfortable in different weather conditions.
- Floor Insulation: Consider adding a subfloor for insulation and comfort. Many garage floors are concrete, which can feel cold, so adding a thermal layer can make a big difference.
- Heating and Cooling: You may need to install heating, cooling, or both. Options include electric heaters, mini-split systems, or extending your home’s HVAC system if possible.
Read also: How much does vinyl siding cost in 2025?
Upgrade Electrical Wiring

Many garages are equipped with only a few outlets and limited electrical capacity, so you may need an electrical upgrade to meet the needs of your new space.
- Assess Your Needs: For a home office, you’ll need outlets for computers, monitors, and lighting. For a gym, you may need electrical support for equipment or a sound system.
- Lighting: Install ample lighting, especially if the garage lacks natural light.
- Consider a Professional: If your garage doesn’t have a robust electrical system, hiring a licensed electrician is a smart choice to handle wiring safely.
Read also: When should you DIY and hire a pro for home renovation projects?
Design the Layout for Your Needs
Plan your layout carefully to make the most of your new living area. Here are some tips based on different types of spaces:
- Home Office: If possible, position your desk near natural light and add shelves or cabinets for storage.
- Gym: Plan for equipment space, durable flooring, and enough clearance for movements.
- Guest Room: Incorporate a comfortable bed, some seating, and closet or storage space.
- Studio or Workshop: Focus on an open floor plan to maximize usable space. You should also include storage solutions for tools and other items to keep the space organized.
Don’t forget to consider furniture placement, space for moving around, and storage solutions to keep the area organized.
Simple design tricks: How can you make a small bathroom look larger?
Improve Natural Lighting and Ventilation
Garages typically have limited windows, which can make them feel dark and cramped. Improving natural light can make the space more inviting and enjoyable.
- Add Windows: If building codes allow, consider adding windows to bring in natural light.
- Install a Skylight: Skylights are another option to brighten up the space without adding windows that may compromise privacy.
- Ventilation Options: Proper ventilation is very important, especially if you’re planning to use the space for a gym or workshop. You can improve ventilation by installing a ceiling fan, opening windows, or using an exhaust fan to circulate air.
Read also: Kitchen remodel ideas on a budget.
Choose the Right Flooring

Garage floors are usually bare concrete, which may not be ideal for a living space. Here are a few flooring options to consider:
- Carpet or Vinyl Flooring: These can add comfort and warmth, especially for a guest room or home office.
- Rubber Mats: Great for gyms, rubber flooring provides cushion and durability for exercise equipment.
- Laminate or Hardwood: Both options add a touch of elegance and are suitable for studios or offices.
You may also want to raise the floor level slightly if the concrete floor tends to be cold or uneven.
Read also: How do you choose the right flooring for your home?
Consider Plumbing (If Necessary)
Adding plumbing to your garage is a bigger project but can be worthwhile if you’re creating a guest suite or bathroom. This may involve:
- Extending Your Home’s Plumbing System: Connecting to existing water lines may be feasible, depending on the garage’s proximity to your home’s plumbing.
- Drainage and Venting: Plumbing requires proper drainage and venting, which will need to meet building codes.
Adding a bathroom can significantly increase the usability of your space. However, it will require professional help and permits.
Read also: The impact of a well-renovated home on selling potential.
Make Final Touches for Comfort and Style
Once the major work is done, it’s time for the finishing touches that make the space truly livable:
- Decorate Thoughtfully: Add rugs, furniture, and wall art to personalize the space and make it cozy.
- Soundproofing (If Necessary): Soundproofing can be valuable, especially if you plan to use the area as a home office or studio.
- Storage Solutions: You should use storage solutions like built-in shelves, cabinets, or storage under the bed to keep the converted garage organized and clutter-free.
Read also: Top home renovations that increase property value.
Final Inspections and Legal Requirements

After completing your garage conversion, it’s wise to arrange for an inspection to ensure that all work meets safety standards and local codes. You also need this safety standard if you want to sell the house in the future. Otherwise, unpermitted work can lead to complications.
Maximizing space: small home renovation ideas that make a significant impact.
Is a Garage Conversion Right for You?
A garage conversion can offer an efficient, affordable way to add valuable living space to your home. Here are a few factors to weigh as you decide:
- Resale Value: A well-done conversion can boost your home’s value, especially if it offers extra bedrooms or functional space that appeals to buyers.
- Lifestyle Needs: Consider whether a converted garage will meet your family’s needs in the long term, as it may reduce parking or storage space.
- Neighborhood Standards: In some areas, having a garage is important for selling a house. So, before converting your garage, you should consider if it would affect the value of your home.
Read also: How do you choose the right contractor for your home renovation?
Conclusion
Transforming a garage into a fully functional living space is not easy. But with the right strategy, planning, and hard effort, you can do it that adds potential value to your home.
To ensure a successful transformation, remember to secure permits, follow building codes, and consider insulation, lighting, and layout carefully.
Also, hiring professional contractor will help a lot, save time and complete the transition smoothly. But if you prefer DIY approach, make sure you know what you are doing.






